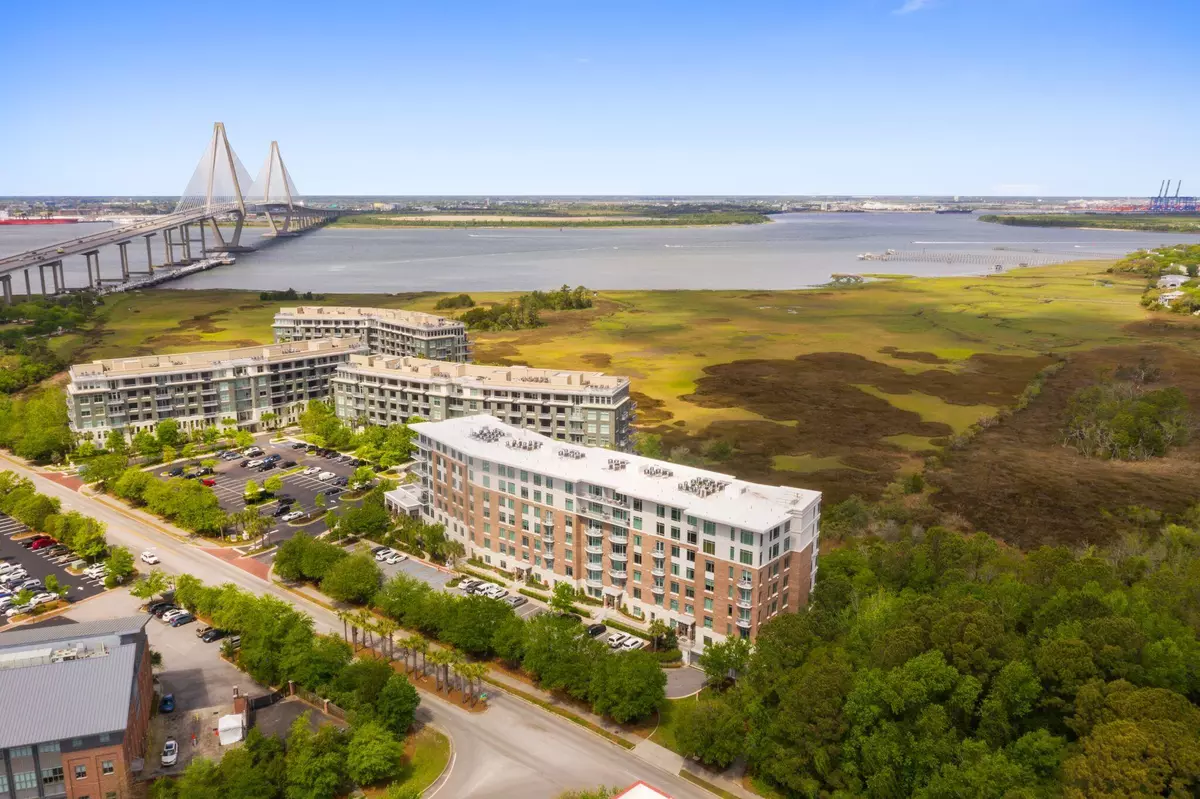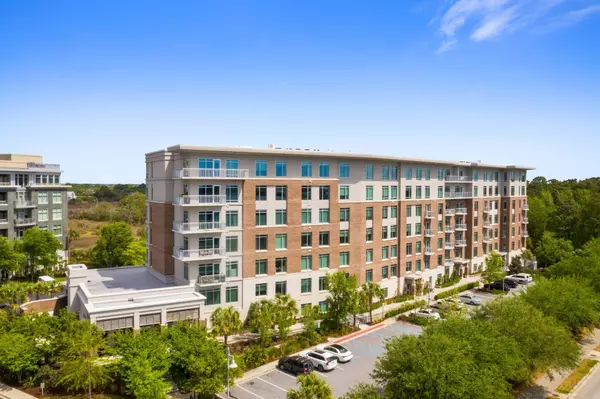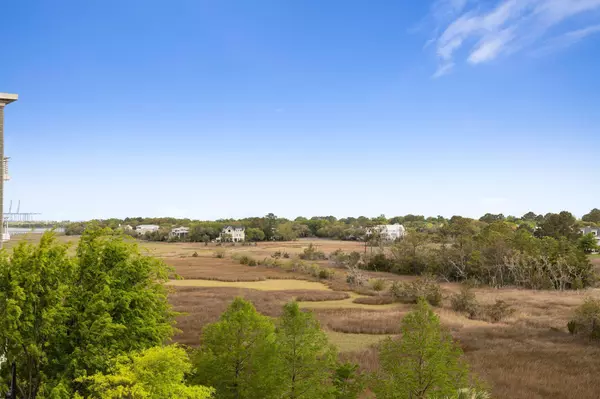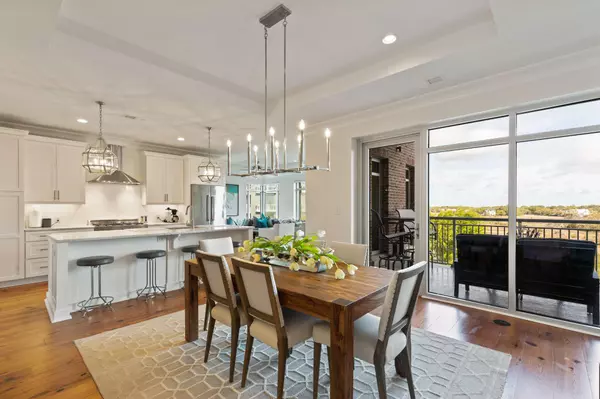Bought with Carolina One Real Estate
$1,367,000
$1,379,000
0.9%For more information regarding the value of a property, please contact us for a free consultation.
155 Wingo Way #441 Mount Pleasant, SC 29464
2 Beds
2.5 Baths
1,900 SqFt
Key Details
Sold Price $1,367,000
Property Type Single Family Home
Sub Type Single Family Attached
Listing Status Sold
Purchase Type For Sale
Square Footage 1,900 sqft
Price per Sqft $719
Subdivision Tides Iv Condominiums
MLS Listing ID 22008969
Sold Date 06/09/22
Bedrooms 2
Full Baths 2
Half Baths 1
Year Built 2016
Property Description
Enjoy carefree luxury living at the foot of the iconic Ravenel Bridge and just across the water from downtown Charleston! This Tides IV condo offers high end concierge services with access to a private elevator, gym, designer-appointed owners retreat, pool, fire pit area and secure underground parking. This fourth floor corner unit is flooded with light with the extra floor to ceiling windows and high ceilings where you can take in beautiful marsh views. This immaculately maintained unit features many upgrades a luxury buyer would expect. The kitchen features Italian marble countertops (treated and sealed) ,designer lighting, high end stainless steel appliances, custom white cabinetry and pulls, drawer slides and a pristine white tile backsplash. The master bedroom has it's own privatebalcony and attached en suite with freestanding tub, separate tiled shower with clear glass surround, dual vanities with italian marble countertops and separate water closet with extra cabinet storage. All closets have built in custom cabinetry with adjustable shelving and gorgeous wide plank wood floors run throughout the unit. The main dining area includes a custom dry bar and wine fridge for easy entertaining. The patio opens right off this space and allows for indoor/outdoor flow. Finishing off this space is the secondary bedroom, half bath and laundry room with ample cabinetry for storage. No details were overlooked!
Additional features of note:
*New upgraded Trane A/C unit and ductwork (2017)
*HVAC blue light air cleaner
*High end window treatments with black out option in the bedrooms
*Hurricane proof windows (to 160 MPH)
*1 car parking in underground parking garage and garage storage unit
*All LED lighting
*Custom Window Tint/Guard
*LG Washer and Dryer can convey
Included in the quarterly regime fee are basic cable (with 90+ channels), gas for the stove/oven and water heater, water, as well as insurance from the sheetrock out.
Don't miss your chance to make this premiere address your own and start to enjoy all that The Tides IV has to offer! Unbeatable location and unparalleled maintenance free luxury living!
Location
State SC
County Charleston
Area 42 - Mt Pleasant S Of Iop Connector
Rooms
Master Bedroom Ceiling Fan(s), Garden Tub/Shower, Outside Access, Walk-In Closet(s)
Interior
Interior Features Ceiling - Smooth, Tray Ceiling(s), High Ceilings, Elevator, Kitchen Island, Walk-In Closet(s), Wet Bar, Ceiling Fan(s), Eat-in Kitchen, Family, Living/Dining Combo, Pantry
Heating Heat Pump
Cooling Central Air
Flooring Ceramic Tile, Wood
Window Features Storm Window(s), Thermal Windows/Doors, Window Treatments
Laundry Laundry Room
Exterior
Exterior Feature Balcony
Garage Spaces 1.0
Community Features Clubhouse, Elevators, Fitness Center, Lawn Maint Incl, Pool, Security, Storage, Trash, Walk/Jog Trails
Utilities Available Dominion Energy, Mt. P. W/S Comm
Waterfront Description Marshfront, Seawall
Handicap Access Handicapped Equipped
Porch Patio
Total Parking Spaces 1
Building
Lot Description High
Story 1
Foundation Raised, Pillar/Post/Pier
Sewer Public Sewer
Water Public
Structure Type Brick Veneer
New Construction No
Schools
Elementary Schools James B Edwards
Middle Schools Moultrie
High Schools Lucy Beckham
Others
Financing Cash, Conventional, VA Loan
Special Listing Condition Flood Insurance
Read Less
Want to know what your home might be worth? Contact us for a FREE valuation!

Our team is ready to help you sell your home for the highest possible price ASAP





